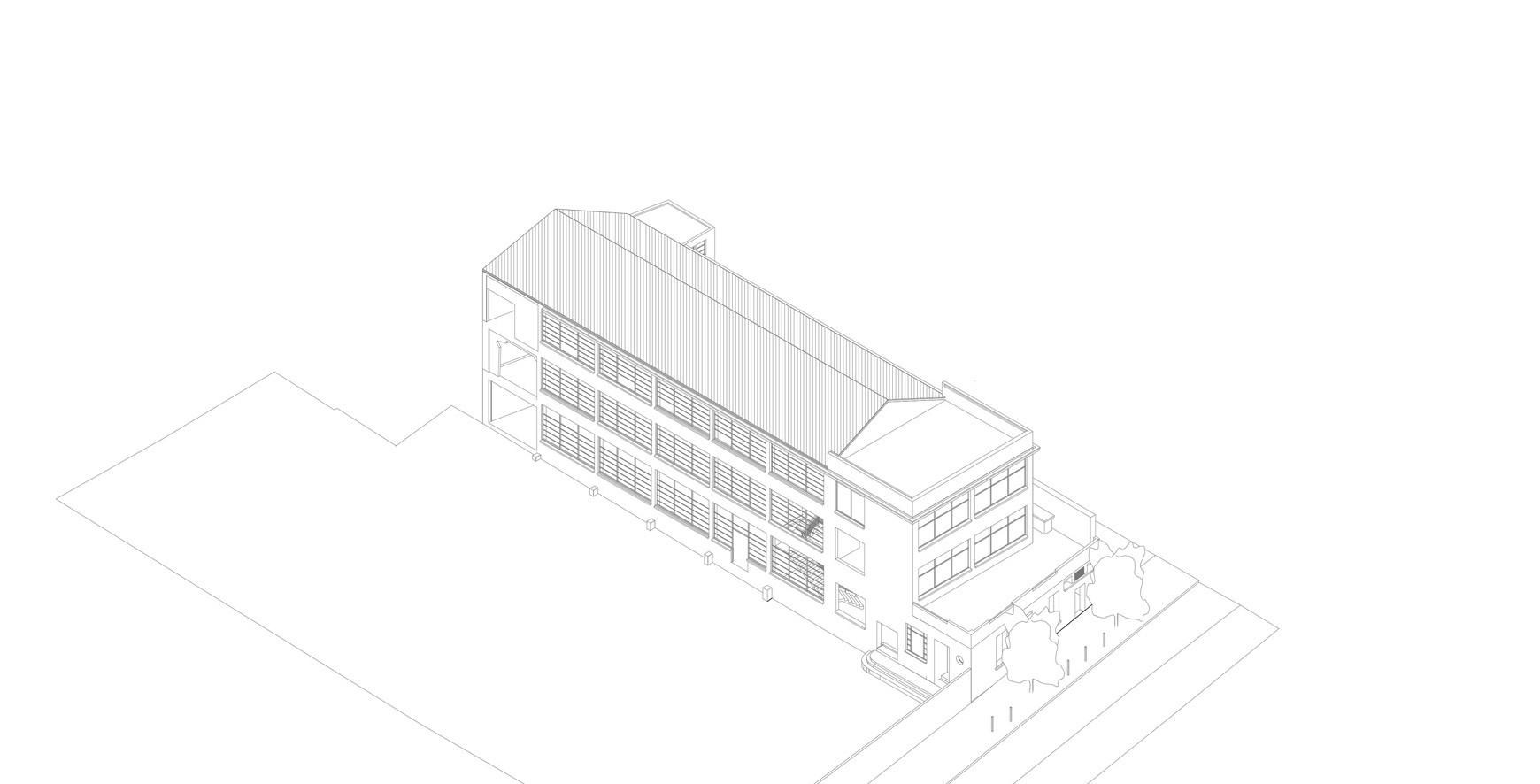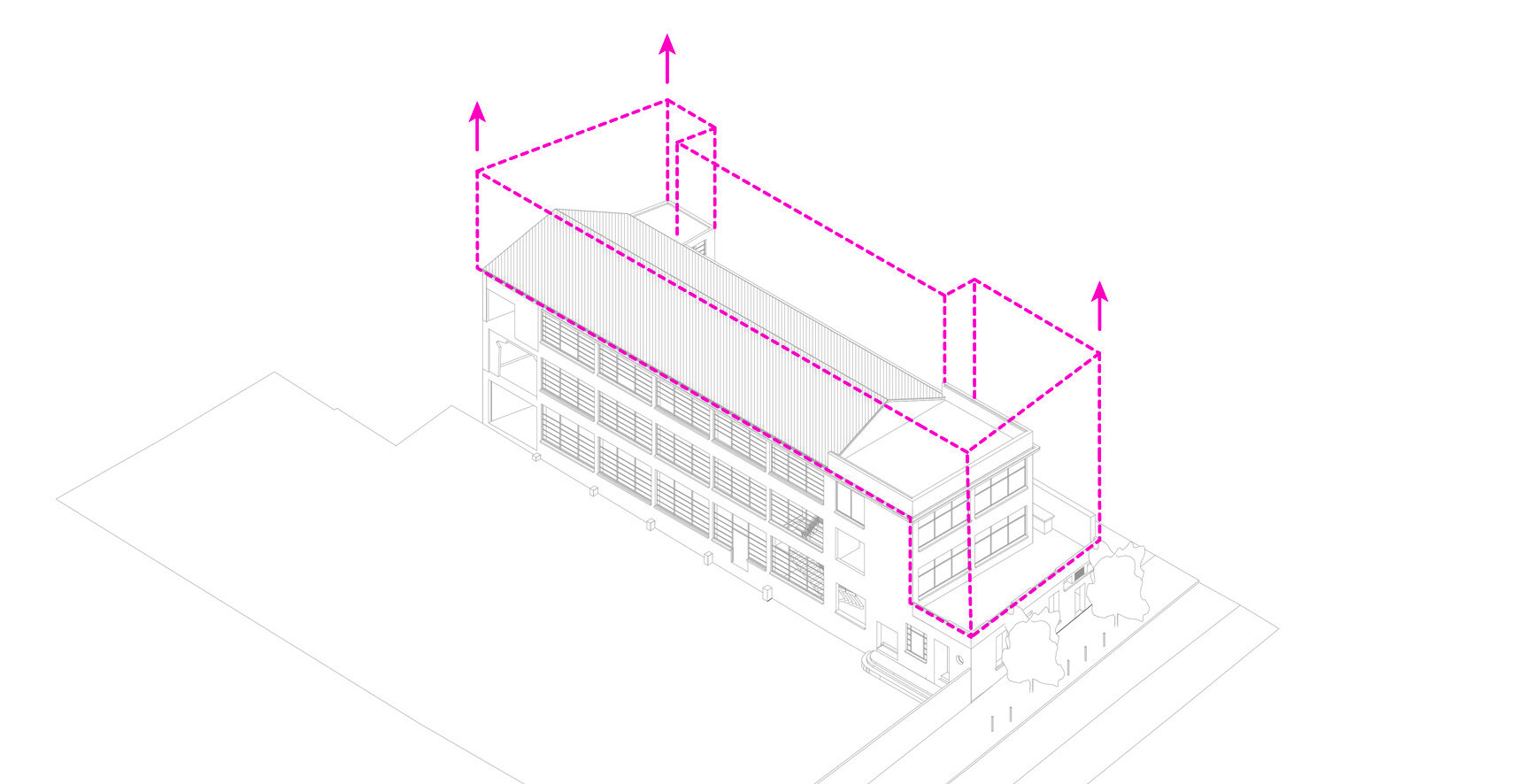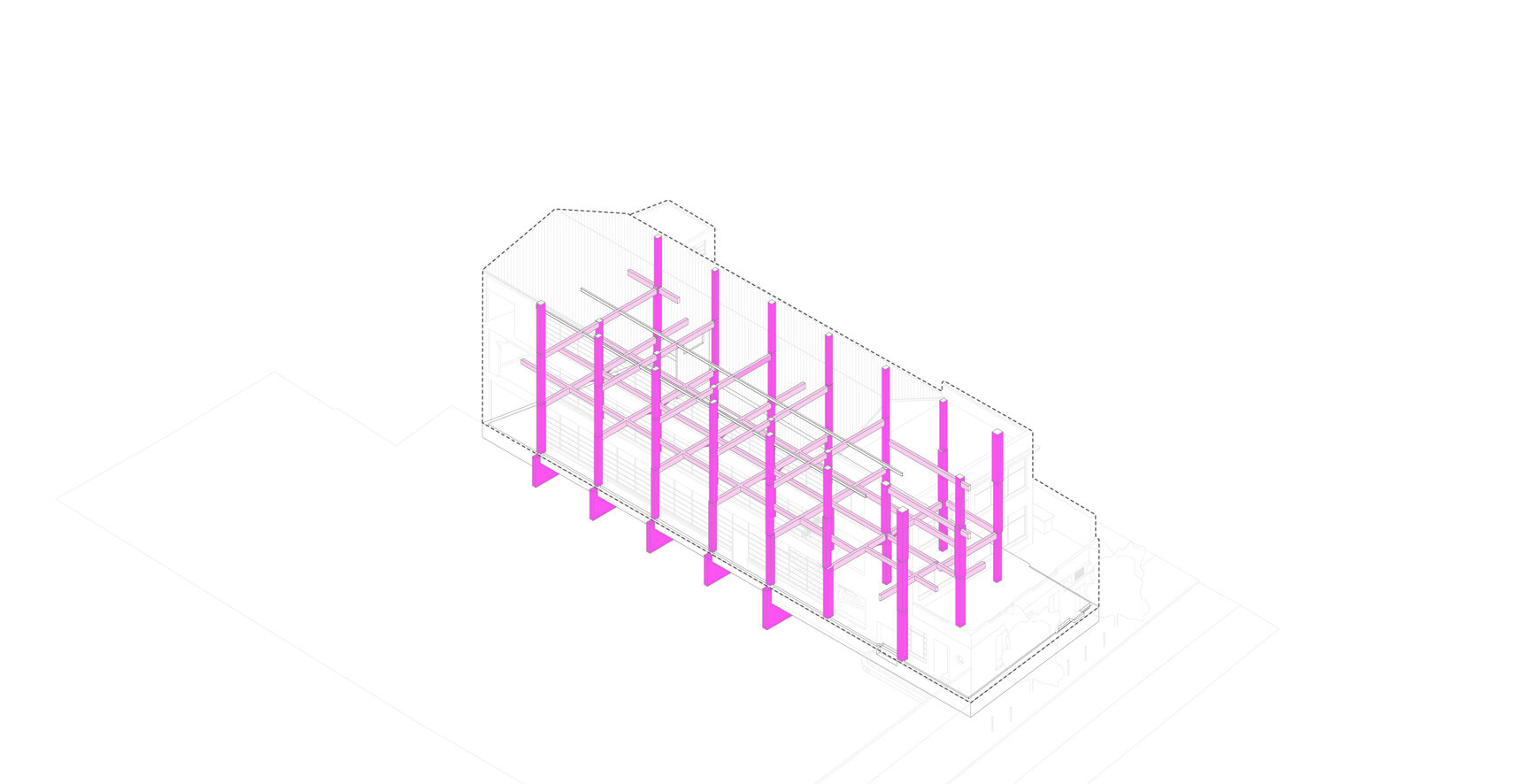Bureaux
Lieu :
Montreuil (93)
Programme :
Bureaux coworking ; Surélévation d’une usine
Maîtrise d’ouvrage :
ETIC – Foncièrement responsable
Équipe :
PY architectes, Maxime Jansens architecture,
S2T (fluide, structure, acoustique);
BOUGON (économie); ALPES contrôles
Surface :
2200M² + Terrasses
Approche environnementale :
Construction bois, filière sèche,
isolation écologique, matériaux locaux
Lauréat PREBAT 2013
Budget travaux :
2 700 000 € HT
Calendrier :
Livré 2015
Crédits photos :
Cécile Septet photographe













